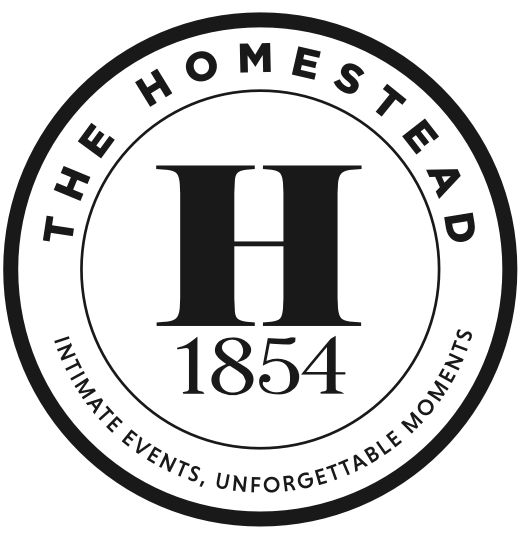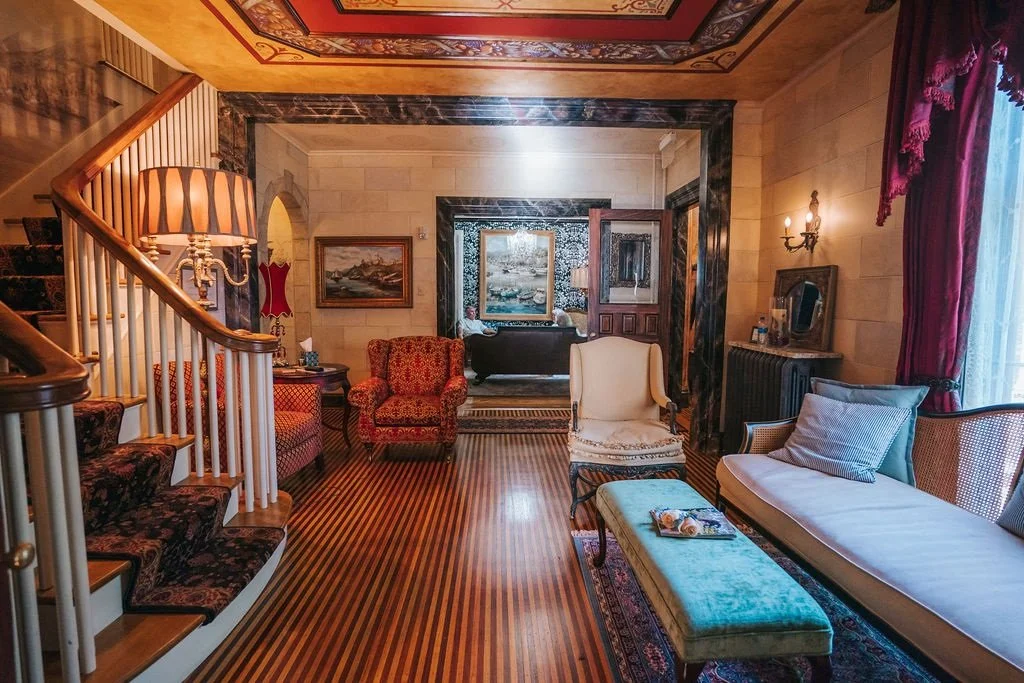The House
Built in 1854, the house, patterned after picturesque country cottages reminiscent of rural Tuscan villas, offers all the advantages of modern day amenities and provides guests the best of worlds – romance & sophistication, style & comfort, and relaxing seclusion. The library, bar room and foyer are casual meeting spaces that extend outdoors to the front lawn are the perfect spaces to host intimate talks and cocktail hours giving guests the option to meander in and out.
With one-of-a-kind pieces, our individually designed rooms are distinctive in character.


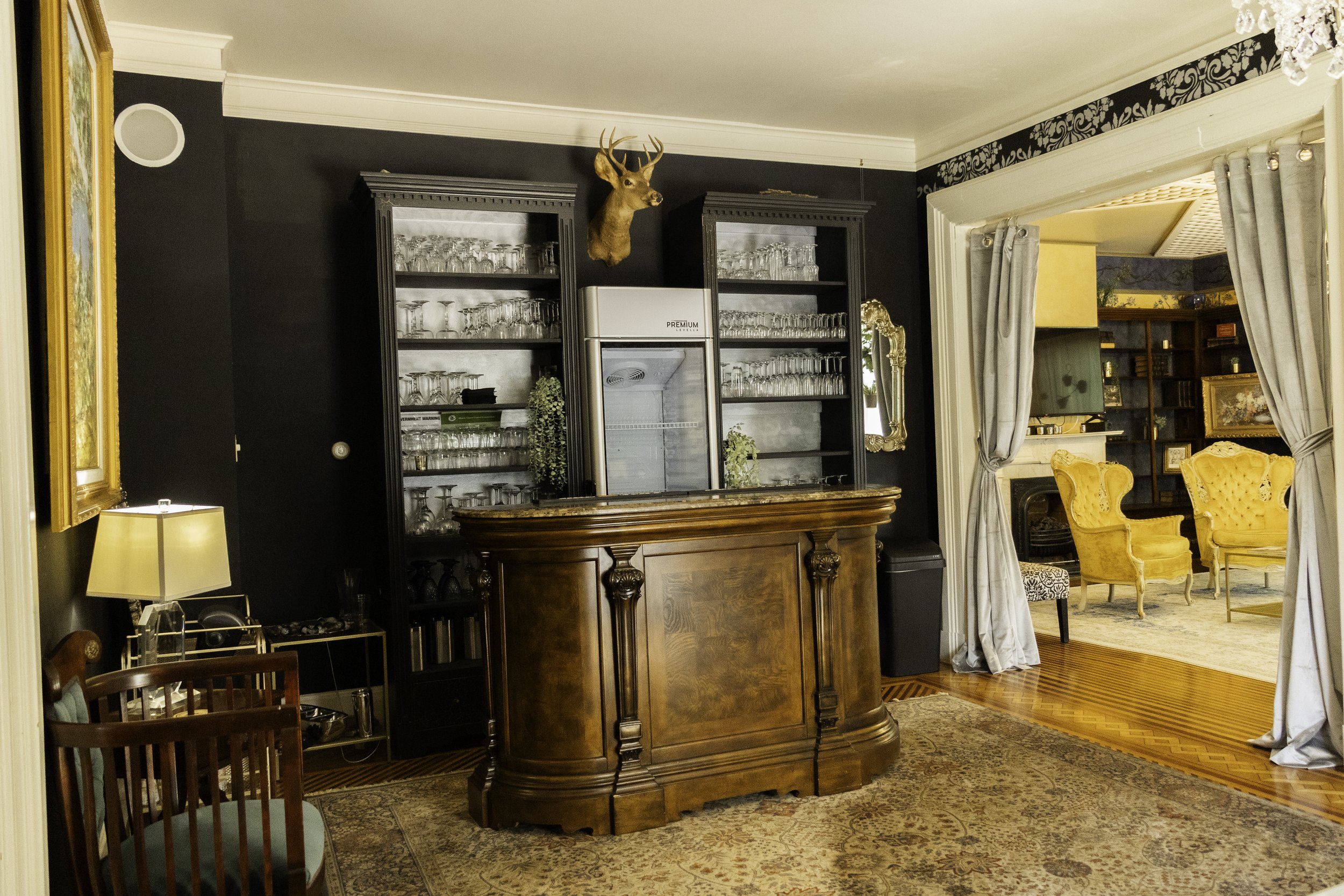

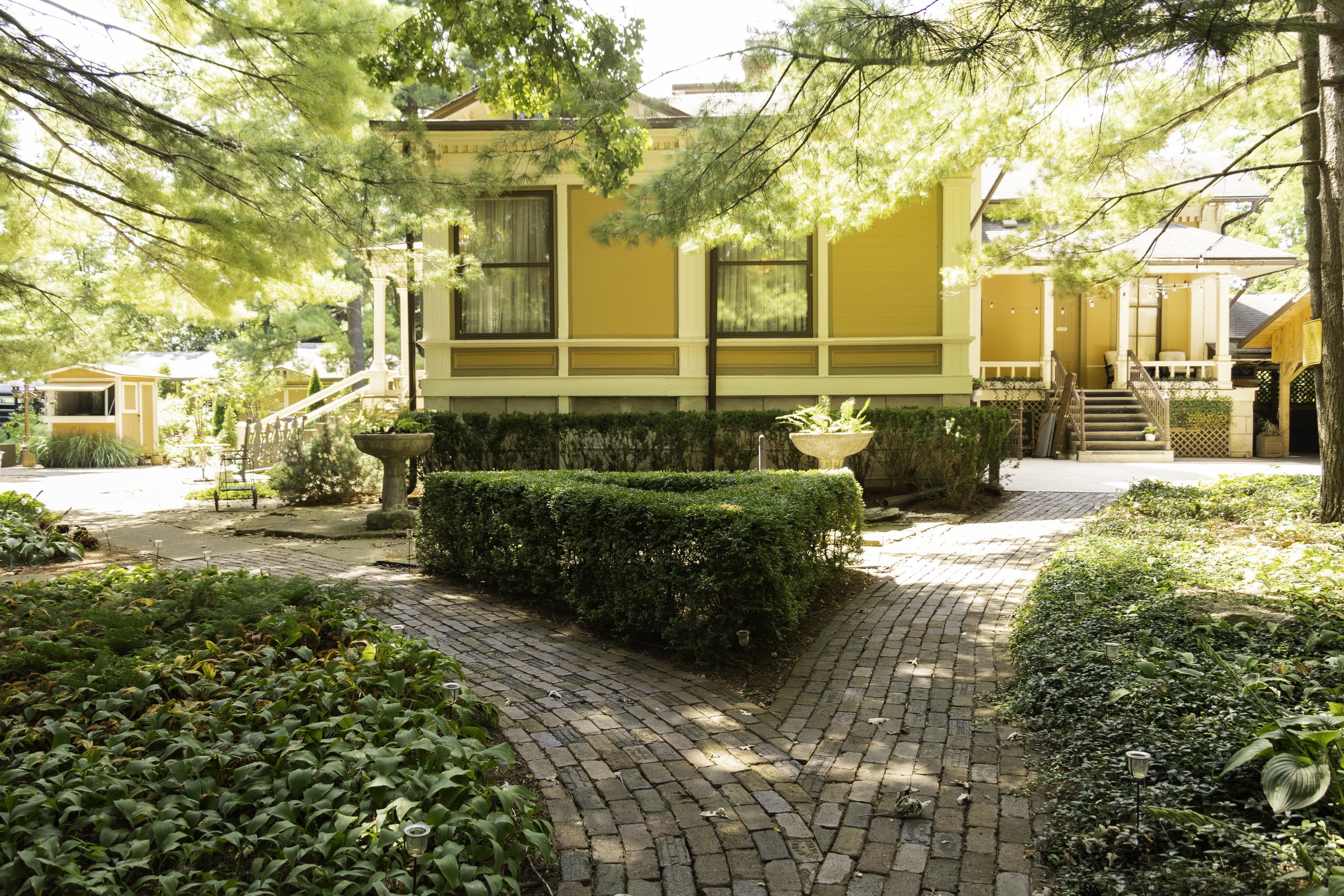
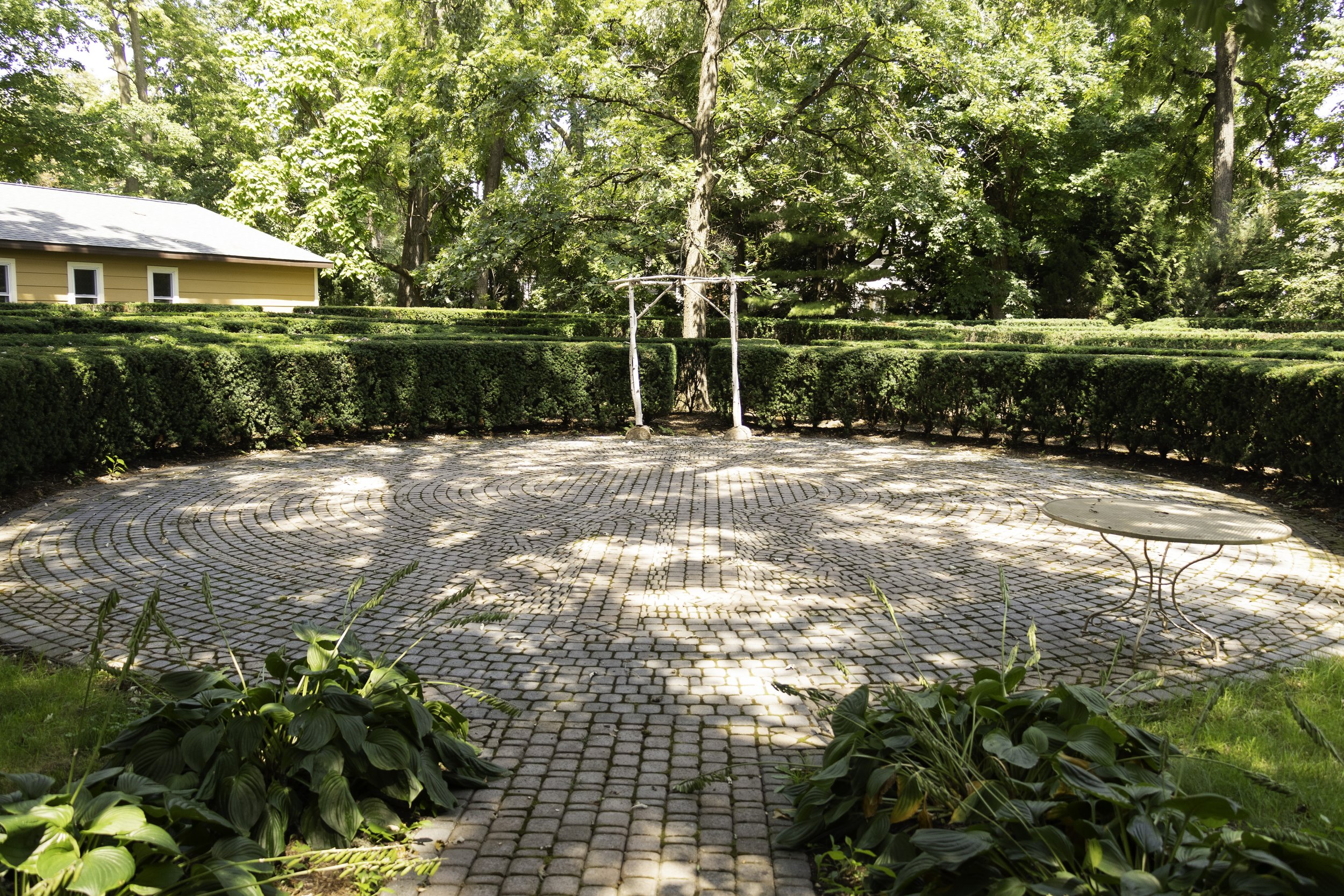
- THE TIMBER TENT -
The Homestead 1854's Timber Tent is a beautiful and elegant custom timber structure, designed and constructed in 2017. With chandelier lighting and over 1200 square feet, it's perfect for al fresco wedding ceremonies or event dinners.
Photos by Pulse Photography and Design
- THE DINING ROOM -
With a crystal Belgian chandelier as the centerpiece, The Homestead 1854's dining room is an elegant and intimate setting, perfect for showcasing delicious cocktail hour hors d'oeuvres. Guests gather their bites and then move on to the library, foyer, bar room or front lawn to enjoy their delectable treats and mingle.
Photos by Holly Boyles Photography
- CHAPEL -
Clean white walls and crystal chandeliers provide a blank canvas perfect for your ceremony. This 900 square foot chapel provides an extra space for photos or ceremonies if the weather doesn’t cooperate in May through October; it also operates at the ceremony space for weddings in April through November.
The Labyrinth
The Homestead 1854's labyrinth is a 5-circuit paved path surrounded by a hedge maze, designed by Jeff Seward of Labyrinthos and constructed by Marty Kermeen of Labyrinths in Stone. Dating back over 4,000 years, labyrinths have a long association with spirituality, ritual, and sacred dance. The pressures and demands of modern society and our need for deeper meaning in our lives have led to a resurgence in interest in this ancient form, used now as part of meditative contemplative practices.


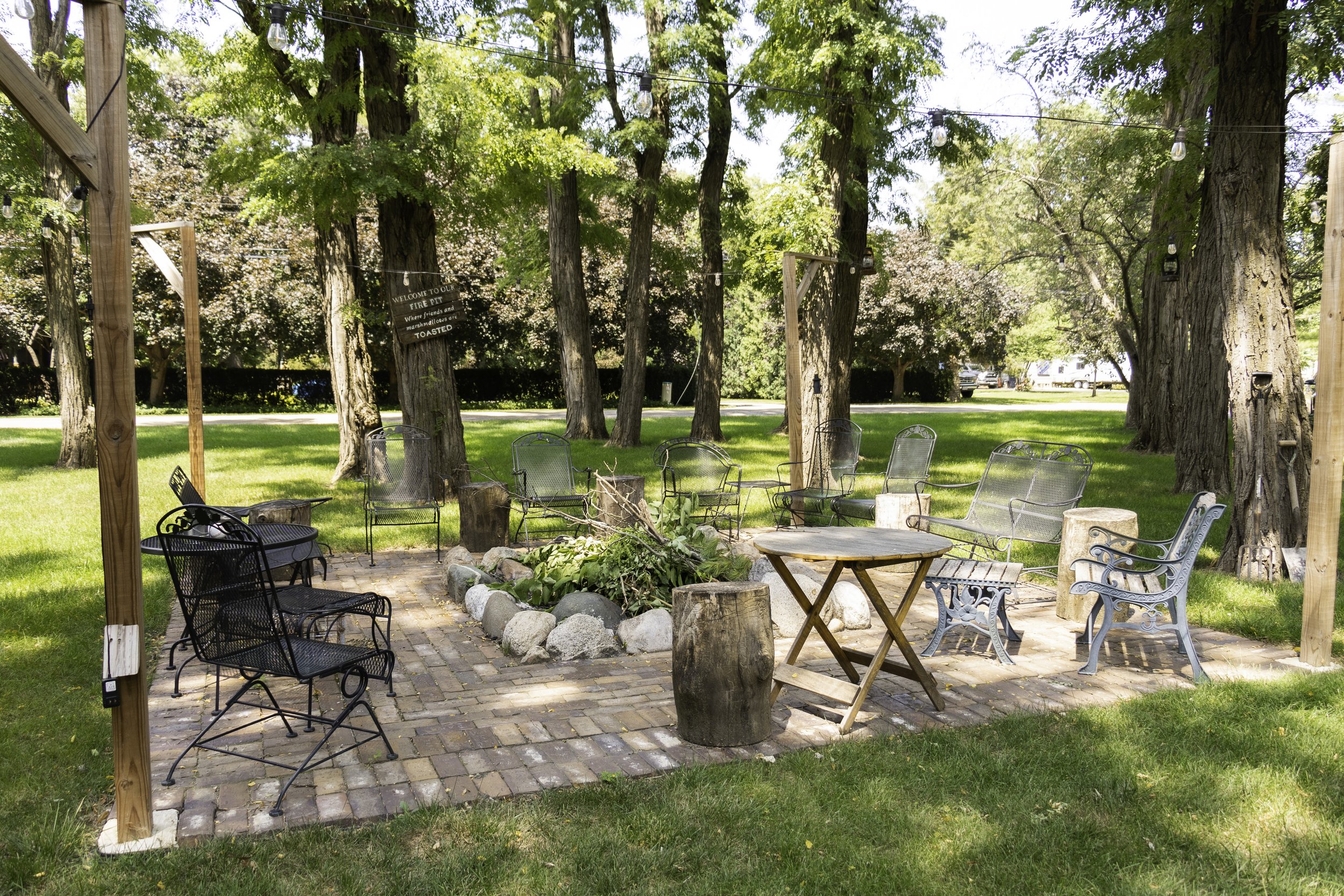

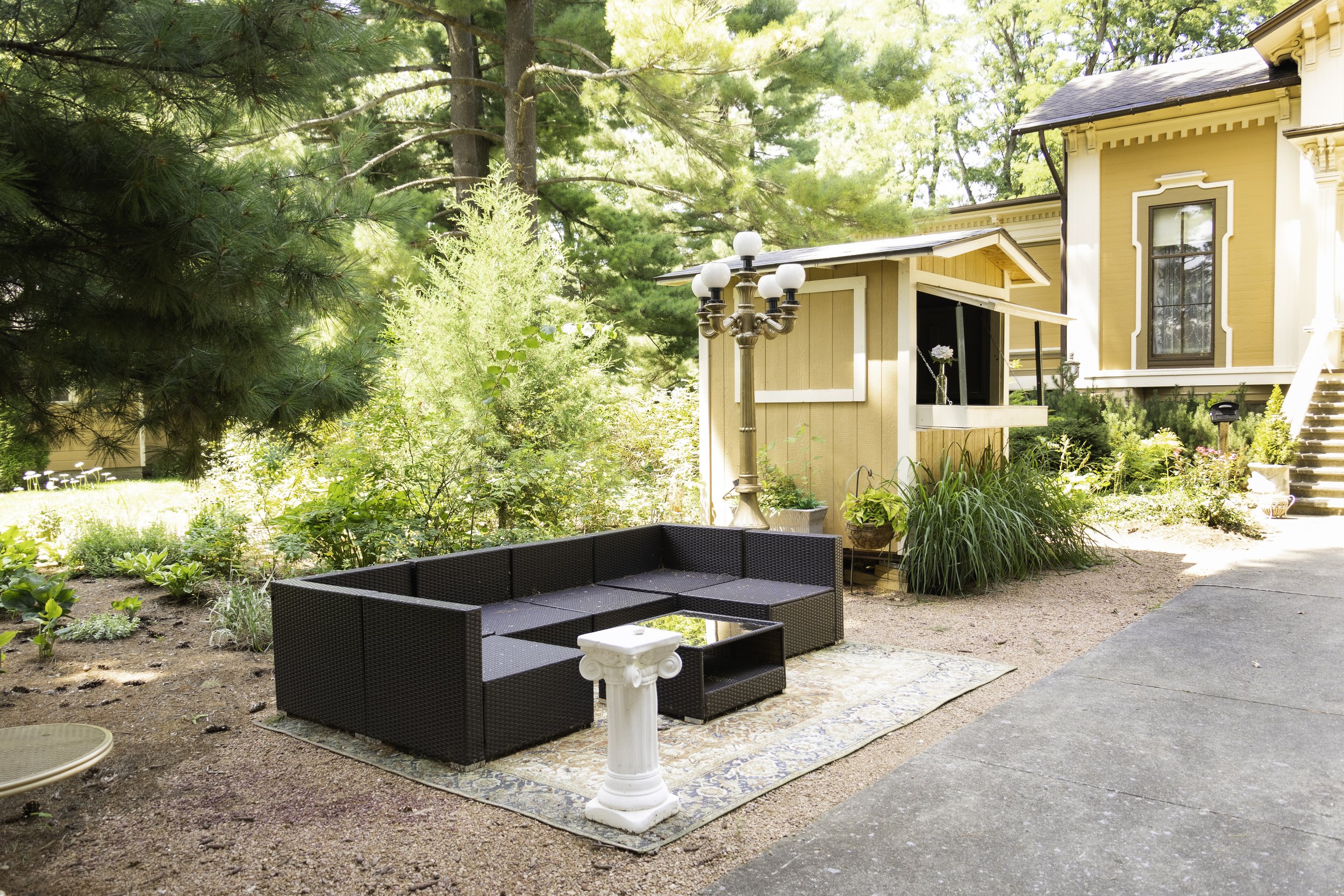
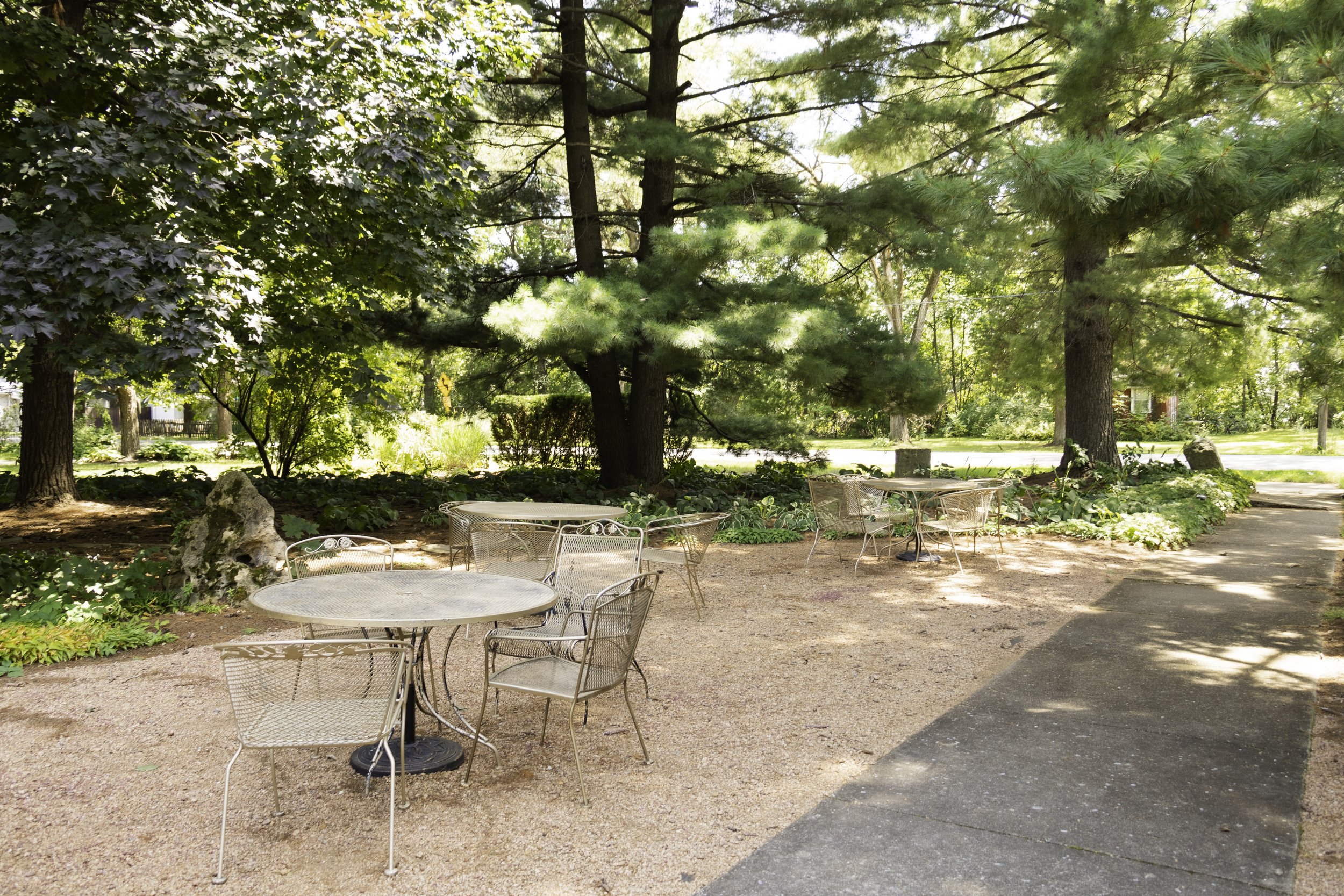


The Grounds
The natural wooded and green surroundings provide a beautiful backdrop for strolling receptions, wellness retreats, and immersive yoga experiences.
The Patio
Located adjacent to the Timber Tent, lit with overhead bistro lights, the patio is the perfect spot for music, extra seating, and watching the dancefloor!
The Fire Pit
Socialize, warm up, and enjoy making s’mores while star gazing and relaxing in front of a crackling fire.
The Front Lawn
An area rich with greenery and fresh pine aroma, the front lawn is used for cocktail hours or for guests to simply and quietly relax and reminisce.
The Dance Floor
Nestled next to the Timber Tent and Patio, the outdoor dance floor offers a magical setting for unforgettable evenings. Surrounded by towering trees that seem to touch the sky, the area is adorned with lush planters bursting with vibrant greenery and is enhanced with the soft glow of bistro lights. This enchanting space invites guests to dance under the stars.
